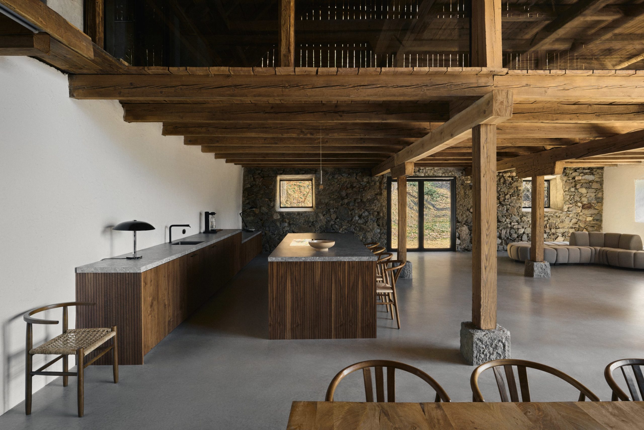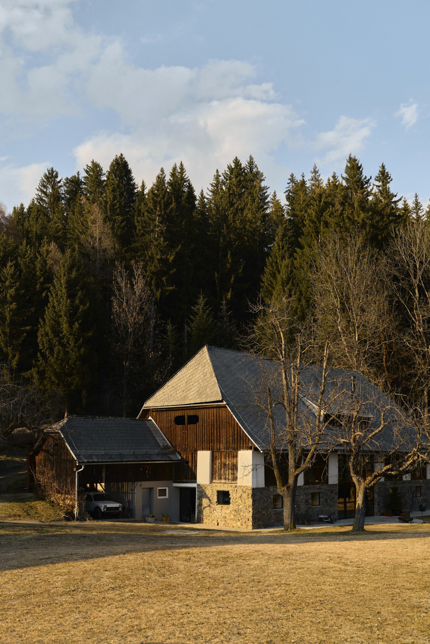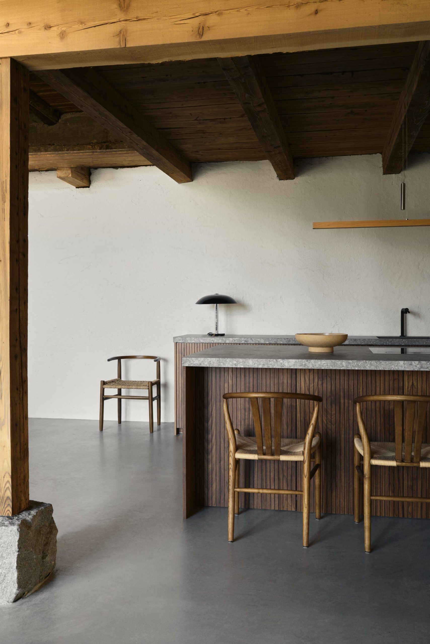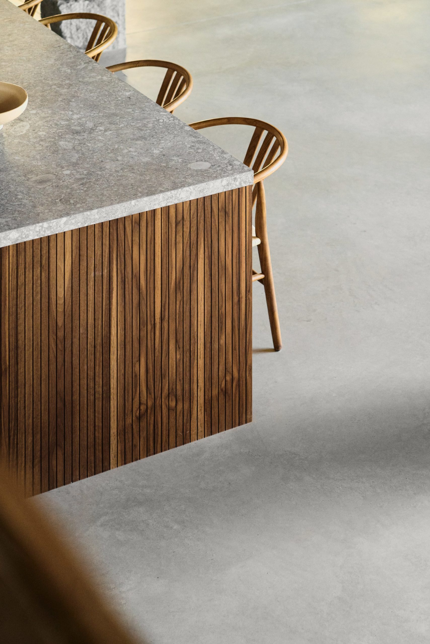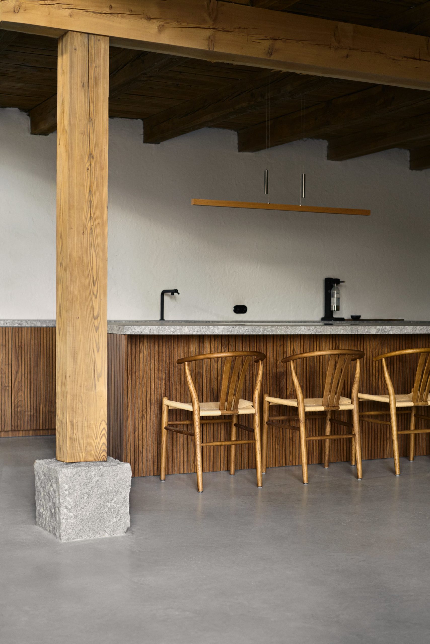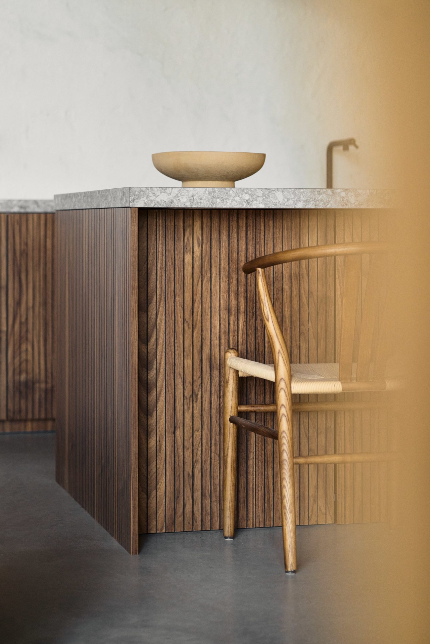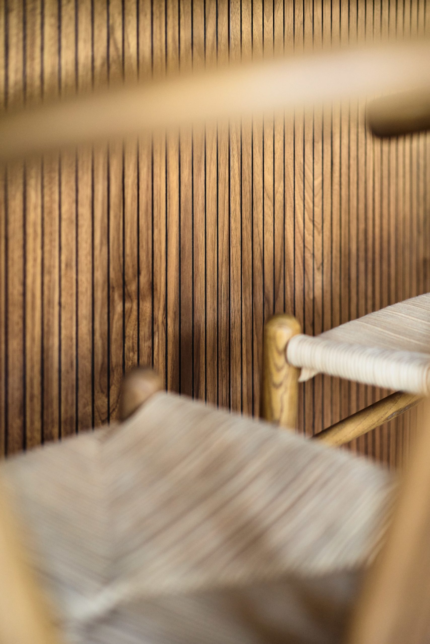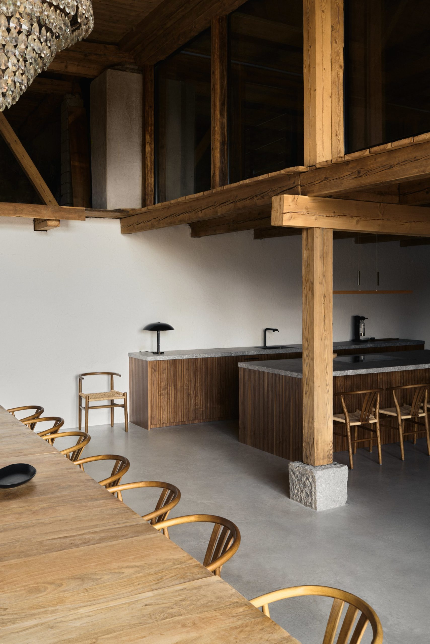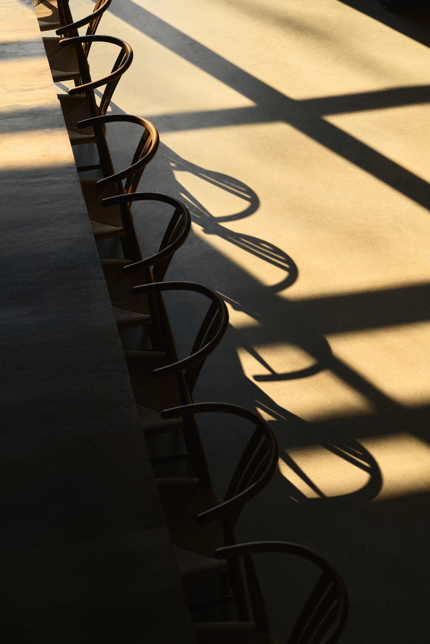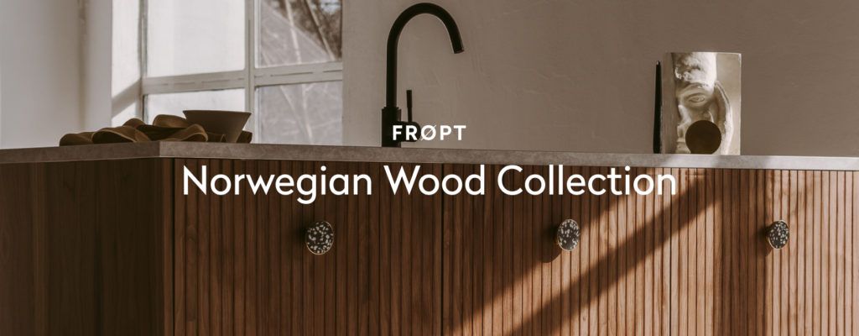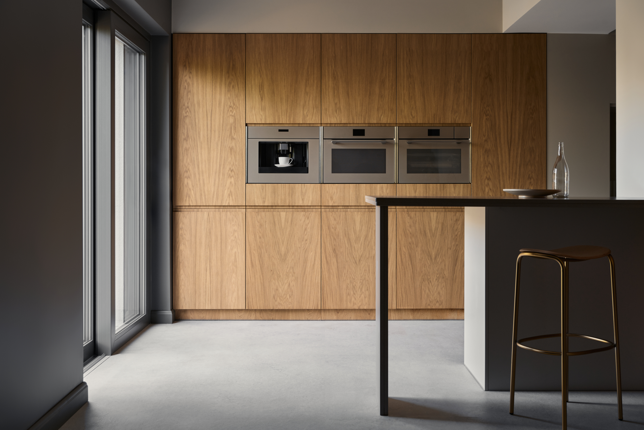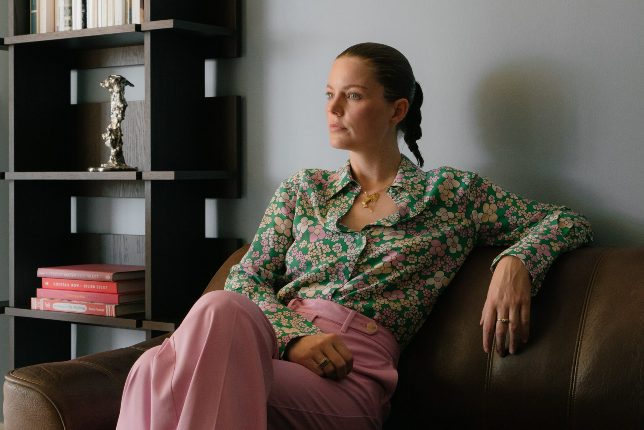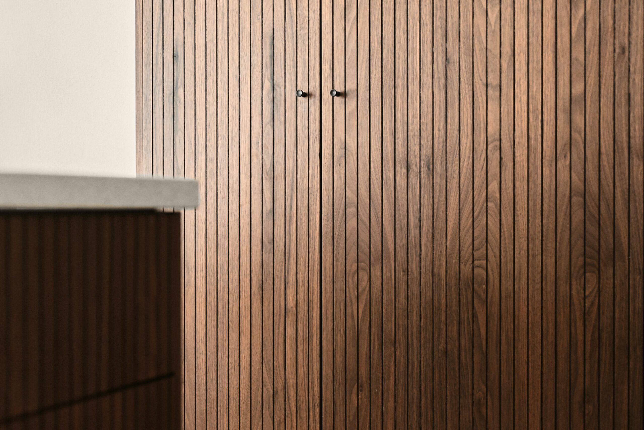Best Of Both Worlds: Idyllic Retreat In The Carinthian Mountains.
Set in the idyllic landscape of Carinthia, with a fairy-tale view of the historic town of Friesach and endless mountain ranges. A place that invites you to be more present and makes you actively disconnect to reconnect with nature.
As part of our FRØPT Stories series, this time we visit Kathrin and Bernhard. In our kitchen conversation, they talk about the place that they created together in St. Salvator, Austria.
Can you reveal what your background is? What are you currently doing?
Kathrin: So we are both originally from Austria. Bernhard was born in Carinthia and I am from the east of Styria. We first met at the age of 14 in an art and design school in Graz.
Our paths crossed again in Berlin in 2014. Bernhard is running an agency as creative director and CEO and I am a yoga teacher, currently in the process of becoming a psychotherapist.
What’s the history of the property?
We estimate the property with the farm dates back to at least 1800, and probably earlier. The stable is the oldest building on the farm. When Bernhard’s great grandfather got married, the farm was his dowry. He rebuilt the family house and renovated the stable. After him, his son – Bernhard’s grandfather – took over the property and worked on the farm until 2010.
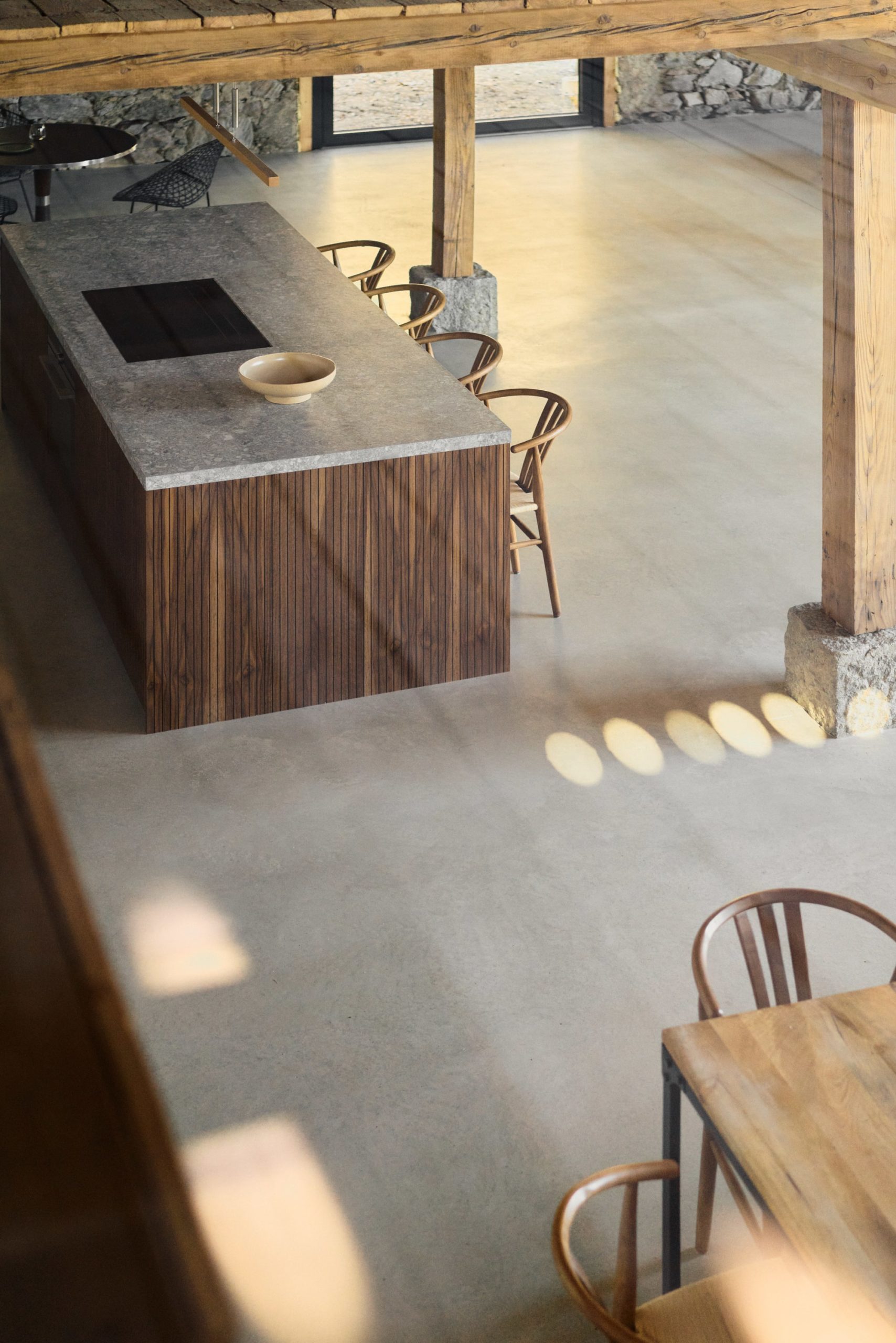
What was the idea behind this place?
Bernhard: Imagine a hideout just for you and a small group of friends or colleagues to focus on a specific idea, an important project, or simply to get away. A remote location in the middle of Europe surrounded by nature where you can enjoy the benefits of silence, reset your rhythm, recharge your batteries, and boost your creativity with the possibility to access the world at the touch of a button if necessary. This is pretty much what we have carefully designed in the mountains of St. Salvator in Austria. Embedded in an idyllic Carinthian landscape, with a dreamlike view of the historical city of Friesach on one side and endless forested mountains on the other, you will find a place that invites you to be more present with yourself and others; to actively disconnect in order to reconnect with the essentials of life.
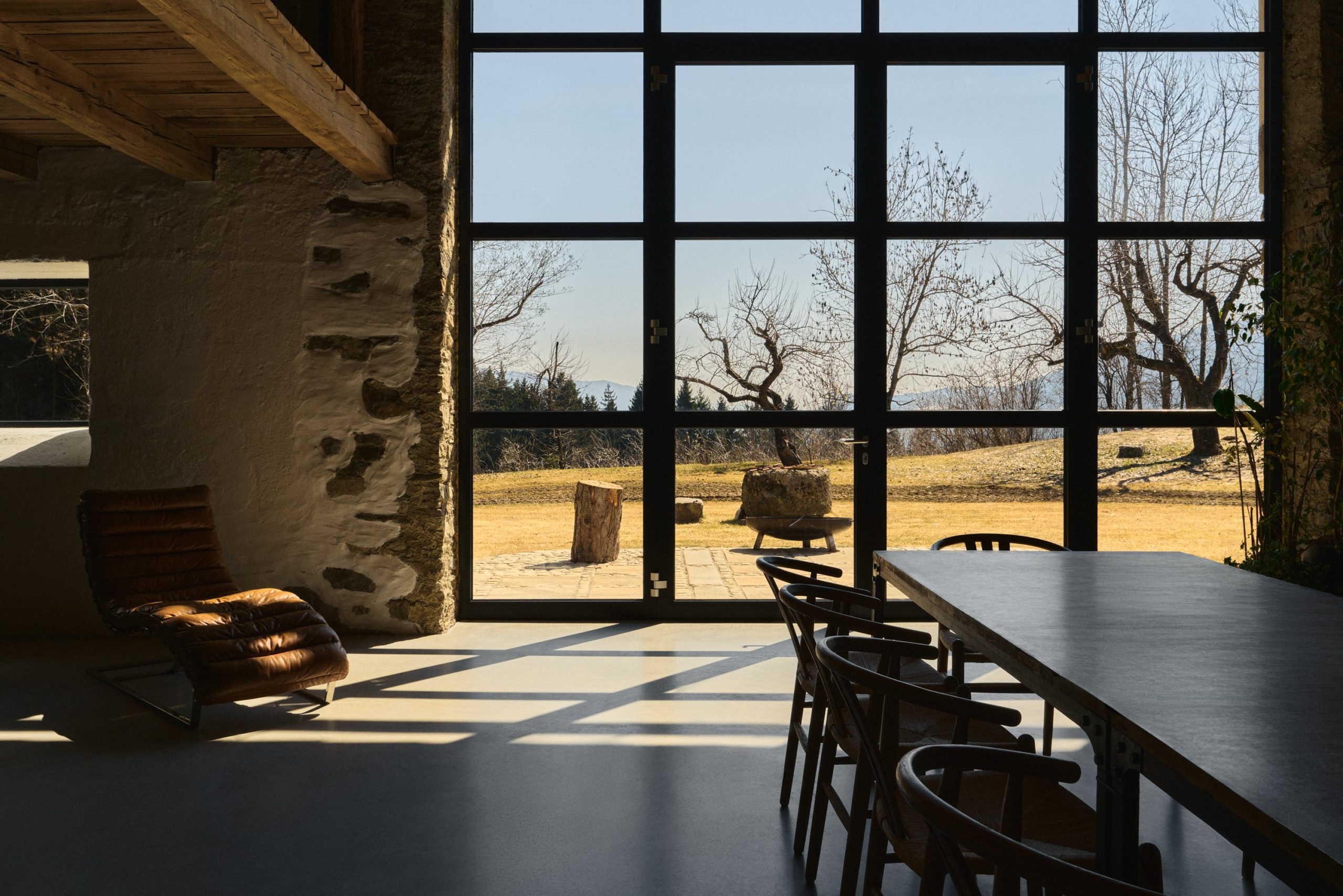
How the beginning of work on the design of the place looked like?
Since we designed everything ourselves, we didn’t work with a final plan. It was more like a vision that we discussed with our workers. Usually, we started with the main construction and saw how it felt, then we moved forward. We did have a main direction that we were following, but during construction it happened that we changed some things. We always went with the flow and saw what works best in each situation.
For example, in the stable – where the kitchen is located – we first had to take out the entire flooring and replace the columns that support the wooden construction of the building above. Then we opened up the wooden ceiling in the center of the room and enlarged the door to the garden, where you can now see a big glass window. It was a lot of dust and dirt, and didn’t feel like design work, but these steps brought us to the shape of the space and the main contribution to the atmosphere.
Who was responsible for the project?
Bernhard: We come from an artistic background and work in the design field, so it was clear that we would design everything ourselves. We did have people who helped us when it came to construction-related decisions though.
Kathrin: It’s always been Bernhard and me who had the ideas and took charge of all the construction work. Sometimes one of us had a stronger say in a decision or a better idea, but most of it was decided commonly.
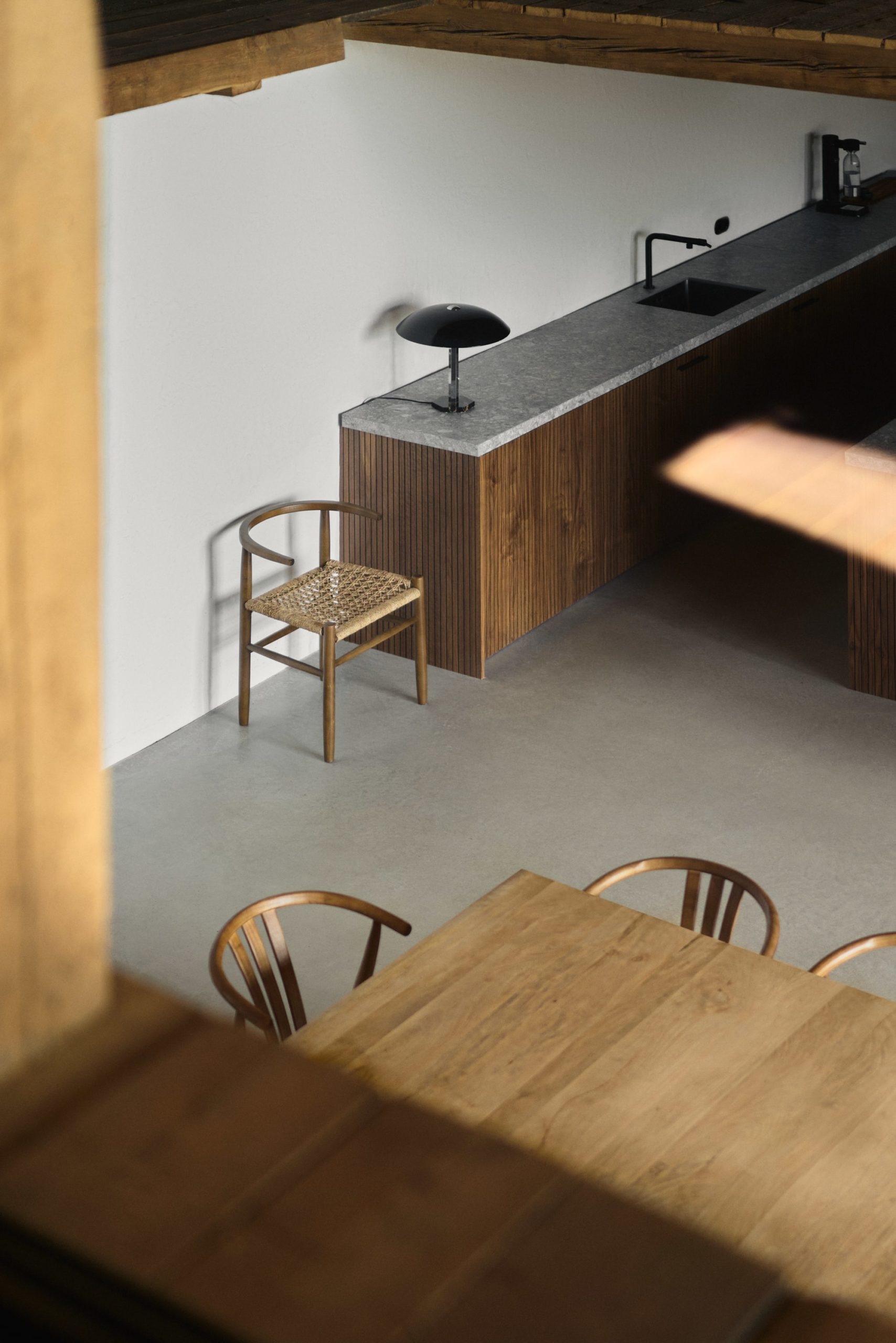
What was important to you when designing the space?
Kathrin: For us, it was important to open the space up but to keep the main structure and atmosphere alive. We wanted to do it as simply as possible and only make a few major changes, like the glass front for example.
Our farm is mostly self-sufficient. We have our own well and therefore our own source of water. In dry seasons we need to be extra responsible about how much we use, but mostly we have enough for what we need. Our heating system is a wood chip heater and we only use wood from our forestry. It’s chopping material or trees that cannot be sold. It’s really amazing to be so self-sufficient. The last project is the electricity supply, which we are about to initiate. Throughout the year we lose power often since we are in an area that has fall-outs regularly. We do have a generator that supplies the farm with electricity through our tractor, so even for these days we are prepared.
What is the purpose of the place? How can you describe them? What is its philosophy?
Bernhard: I-am-Escape is a place of retreat and relaxation. An ideal setting to reset the mind and refocus on one’s true priorities. Our vision is to create a place where locality meets internationality, to experience the best of both worlds; where traditional rural and modern urban lifestyles can co-exist, as well as inspire and learn from each other. We have the value of being in tune with the rhythms of nature – the seasons, the sunrise and sunset, weather patterns, the cycles of plants and animals, and also our own; fresh air and healthy food at our doorstep.
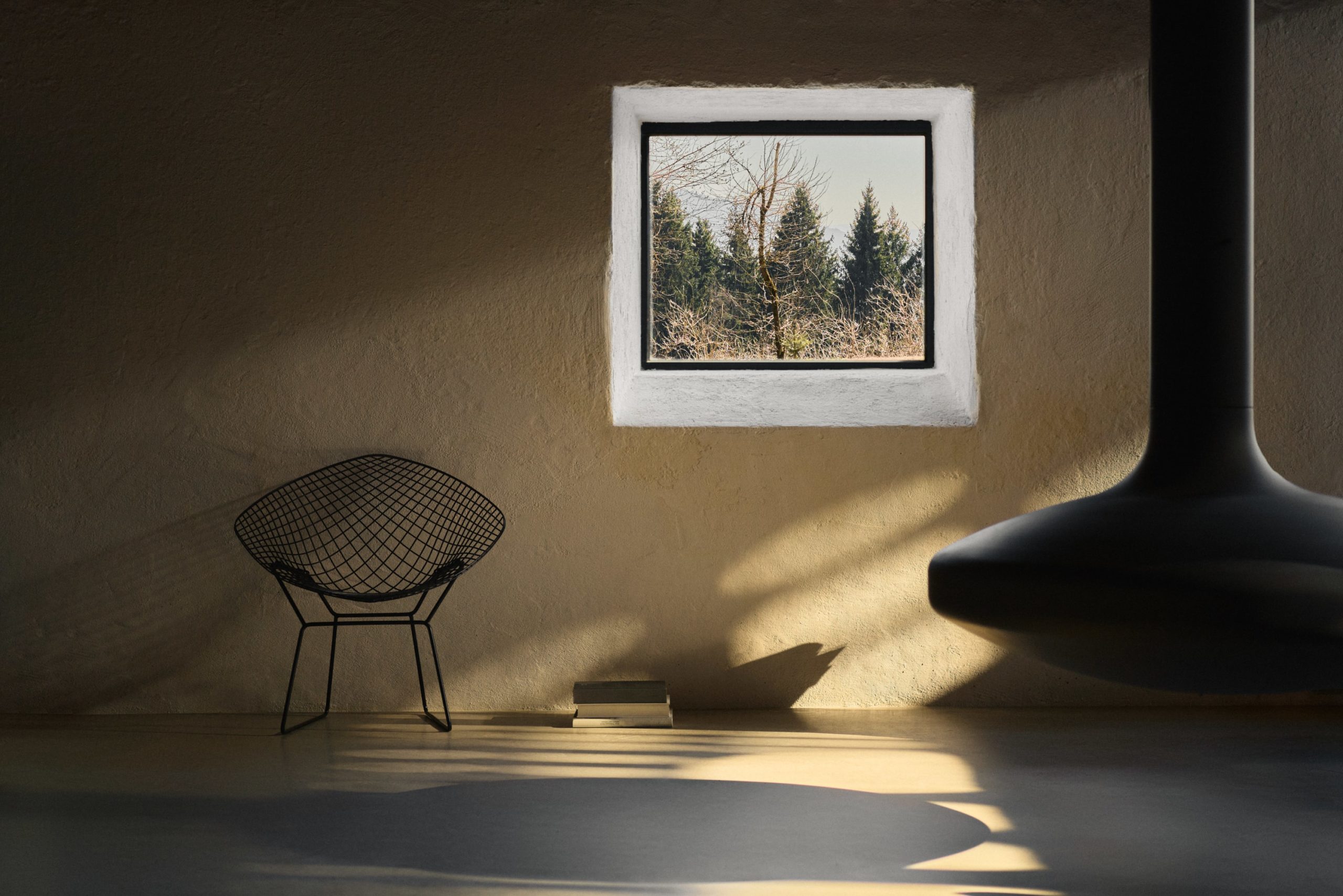
Tell us a little about your life like in St Salvator? Can you describe your regular day?
Kathrin: We get up early, between 6 and 7 in the morning, walk the dog and then make coffee and tea. Bernhard usually gets to the office around 8 and I am starting a bit later. During summer I spend a lot of time outside and around the houses. Whenever Bernhard has a short break he comes over and we chat for a moment, take a short walk, or just have a coffee in the sun. We do love to enjoy the view from our property and the amazing nature around us. Going for walks in the woods, talking about upcoming projects, organizing the next construction, and so on…
What do you like best about FRØPT?
First of all the surfaces of the kitchen fronts are amazing, especially the wooden ones. We vibe with the creative language that FRØPT uses to advertise the brand. I am also such a big fan of their customer service. I have never experienced a company that is so helpful and offers so much support. I am extremely happy with how everything worked out and we have loved our kitchen since day one.
Kathrin and Bernhard chose American Walnut fronts in the Stripe model for their custom kitchen.
