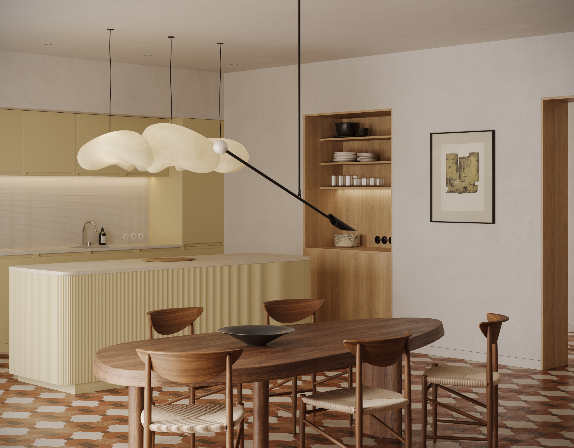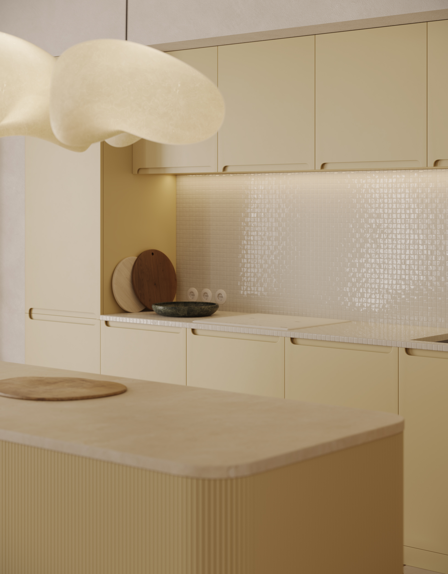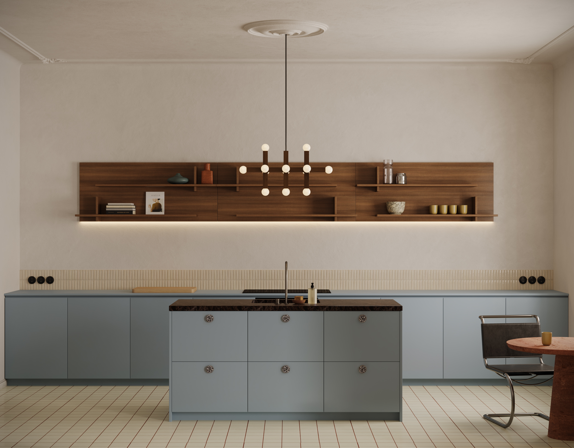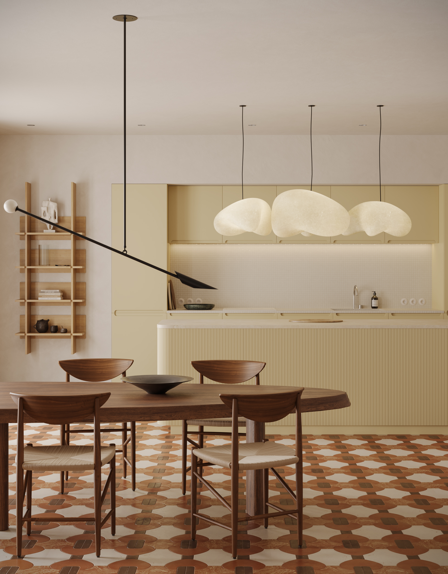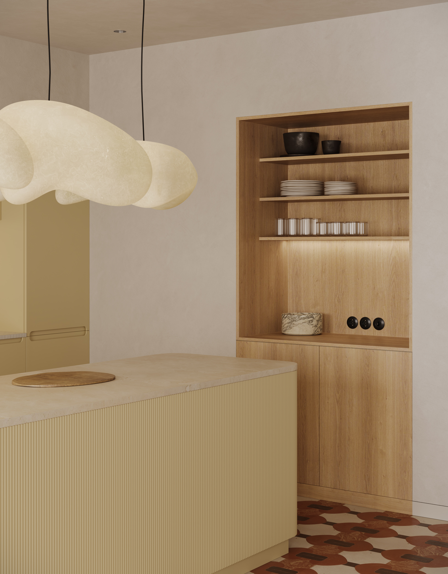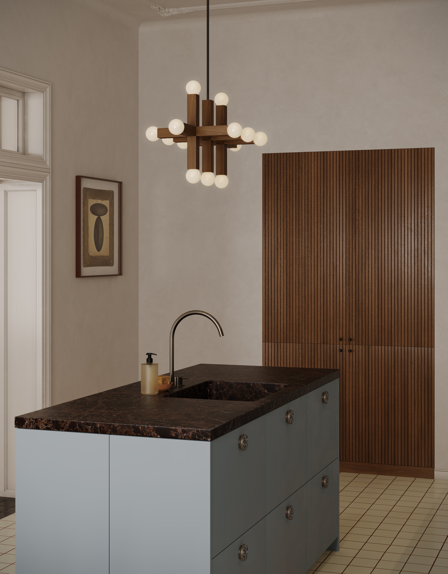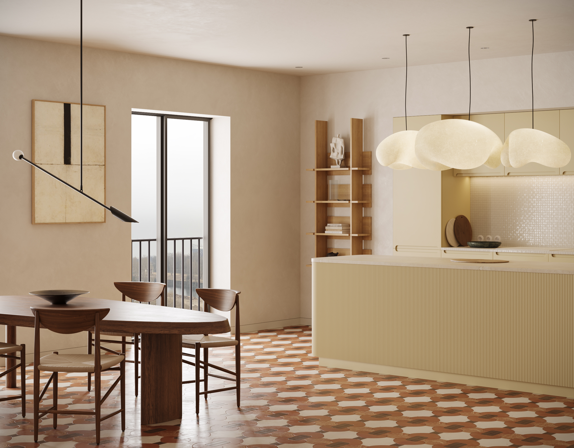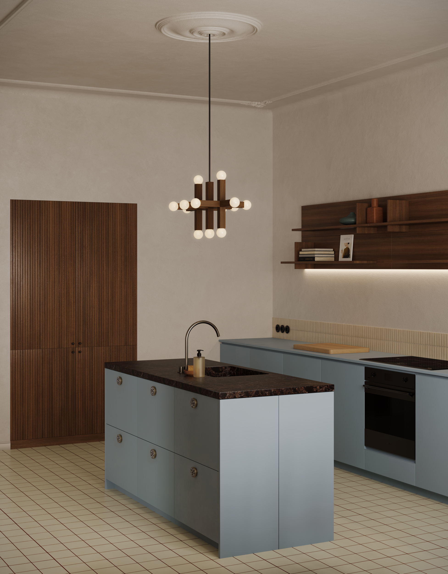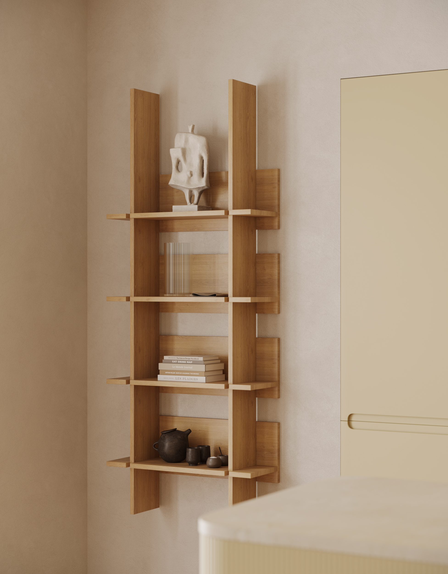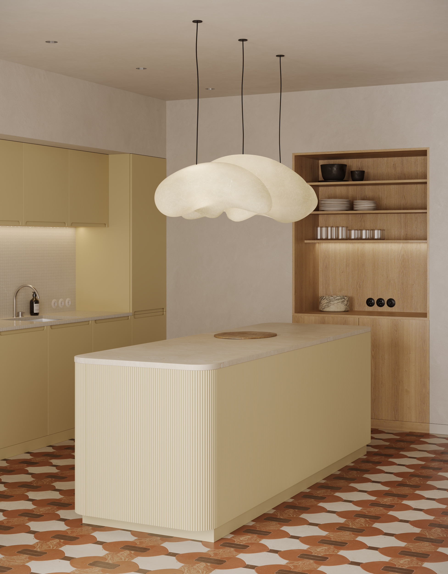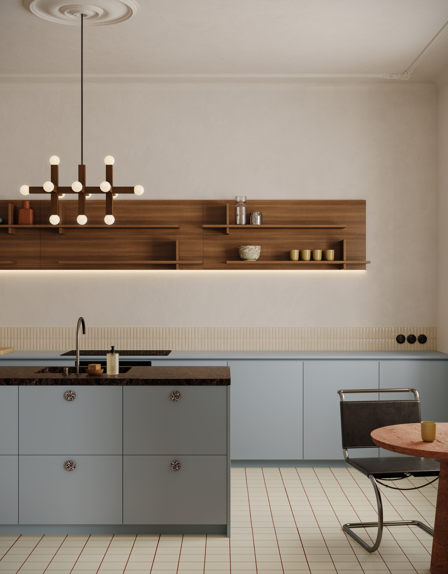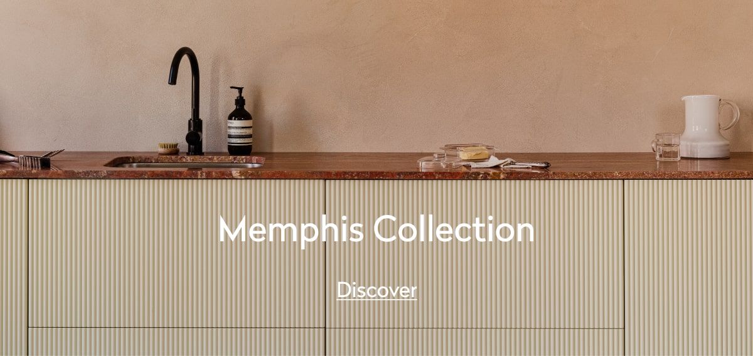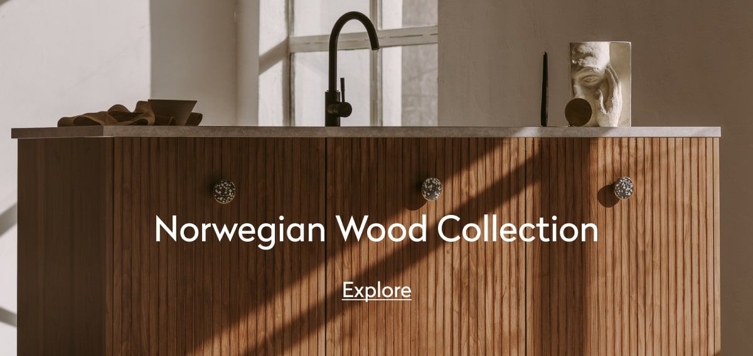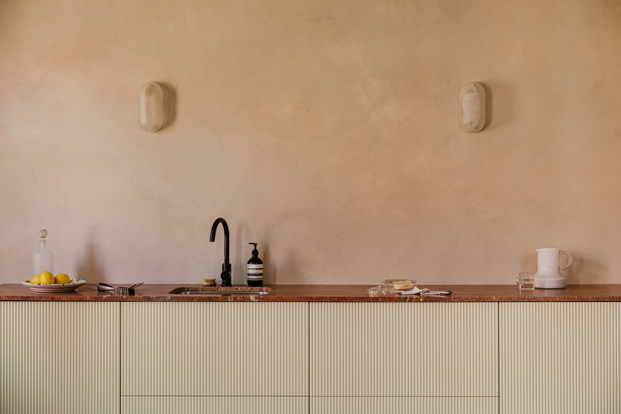FRØPT x Julia Bimer: Two Curated Kitchen Designs For The Memphis Collection
Working in the field of interior design is a chance to meet inspiring people. We share their delights and create our own definitions of beauty. We invited a young Polish designer, Julia Bimer, who specialises in creating realistic 3D visualisations, to join us on this project.
The reflection of artistic ideas and architectural inspirations, which Julia talks during our conversation, naturally found a place in her designs of the kitchen as a space. Butter Yellow and Honest Blue arrangements provide an inspiration for you to boldly search for less obvious combinations and create your own personal kitchen. Read our interview and find out more about her original ideas.
The world of art, design and architecture is the environment in which you grew up. How did this affect your sensitivity?
Julia Bimer: Ever since I was a kid, my parents showed me the world of art from a slightly different perspective, and it had a huge impact on me. Our trips were planned based on the calendar of the best exhibitions. During the weekends spent in Berlin, we visited Nationalgalerie, Hamburger Bahnhof or Gropius Bau and walked around extravagant boutiques. Thanks to this, I had the opportunity to interact with architecture, both modern and old, and above all, to watch how they complement each other. It was Berlin that showed me how to handle the weathered fabric of buildings. There, I realised that scratched concrete walls are an advantage, that the damaged parquet can be painted instead of replaced, and the raw steel kitchen will match with stucco.
Usually, visualisations lack damage, patinas and dirt from the real world. That’s why I transfer observations from nature to 3D.
Sounds fascinating, did it have an impact on the interiors you lived in?
I remember my childhood as a large number of moves. First, an industrial loft in the city centre, then a pre-war house belonging to my great-grandmother, a tenement house in Żoliborz, and finally a house converted from an old warehouse. All these places were designed by my dad – Marek Bimer, and I was happy to visit the construction site with him. Even now, design is our common language, we love to do it together.
What brought you to interior design?
The choice of my profession was not so obvious. The whole family studied at the Academy of Fine Arts, grandmother – sculpture, and parents and sister – graphics. However, I was not so attracted to creating. I am a more technical mind, which is why I came up with the idea of studying at the Faculty of Interior Architecture. Well, it caught me off guard. As soon as I learned the basics of 3D design, it got crazy.
Your visualisations stand out from others with attention to detail and realism, why is it so important to you?
By creating visualisations, I show my ideas. These are not only projects that are to come into force, but they also create dream interiors in which I let my fantasies run wild. It shows them as realistically as possible so that the recipient understands them well. In the interiors, I pay the greatest attention to the materials and their finishing. Usually, visualisations lack damage, patinas and dirt from the real world. That’s why I transfer observations from nature to 3D. I devote a lot of time to this process, because I create my own textures and models. It is important that the visualisations are not sterile, which would make them artificial.
What does your creative process look like when working on a new interior?
The starting point is the place itself; I try to respect the character of the place. If I see interesting concrete, tiles or old windows somewhere, I follow them. When designing for a client, I ask what a person feels good about, what they like and what their dreams are about the house. This is how the process of finding inspiration and putting the elements together begins.
And what do you pay attention to when creating kitchen spaces?
The kitchen as a theme is full of challenges, because here function is the most important; it must be comfortable and adapted to people. I don’t like closing the kitchen in a separate room. I always try to open it so that it connects to the living room and dining room. First of all, because the kitchen is for me the centre of the house, a place for meetings and conversations. Secondly, you can make it into a really beautiful form that gives the whole interior a vibe. In the kitchen, I always use custom design solutions when it comes to materials, shapes or the layout itself.
And when you get away from working in front of the screen, what gives you the greatest pleasure?
I love getting out of town. To the Polish countryside, to the mountains or abroad, but even there I do not stop thinking about work. I sometimes stop by a scratched wall or a barn door, beautifully covered with a patina of time. It can give birth to a whole new project. I am often tempted to return to the computer as fast as possible and transfer it to a visualisation.
Butter Yellow
The organic interior of an open kitchen in the shade of Butter Yellow is an expression of contemporary thinking about cosiness. The encircled kitchen island is made of Wave model fronts with curved corners. It is emphasised by the round “cloud” lamps added by the designer, designed by Marek Bimer, with a light yet expressive form.
Honest Blue
The minimalism in the design of the construction, in the colour of Honest Blue from the Memphis collection, meets with the classic mid-century modern design. The extensive kitchen expresses symmetrical harmony and flows smoothly into the dining room. The blue colour of the fronts in the Pure and Blade models, combined with the darker elements of the interior, revives them and gains a completely new, noble expression. Julia Bimer, in her second visualisation, created a unique solution for Norwegian Wood shelves in the colour of American Walnut.
Julia Bimer – Interior Architect, specialises in creating 3D visualisation. Graduated from the Faculty of Interior Design at the Academy of Fine Arts in Warsaw.
